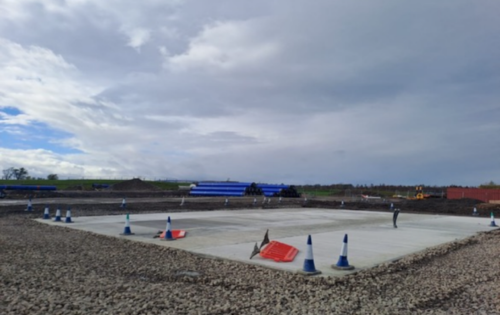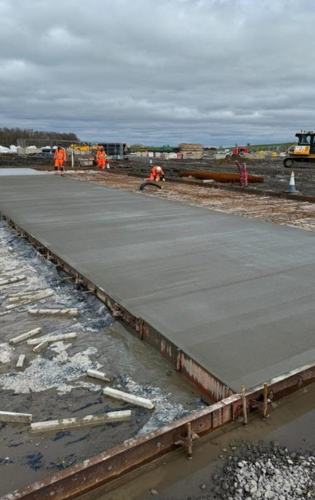Project Details
Container Slab Commercial Project
WOODSmith Construction Group’s Commercial Team were tasked with the clearing, levelling and preparing the area for a new container slab; the new slab will be housing four containers back-to-back with a temporary roof over them creating a new fabricating area.
Preparations & Planning
Initial meetings were held with the client to discuss the scope of works required, then project drawings were received and studied so we could meet the design specification. WOODSmith’s Commercial team developed RAMS for the project which were included in the work pack for the job.
The plan included some services into the slab for electricity and water, in which we incorporated duct works to the correct locations and levels within the slab as stated on the drawings.
The Build
The area was CAT scanned prior to starting work to ensure there were no hazards in the area where we were going to excavate. The area was then measured and pinned out by the engineer. A datum point was then created by the engineer for the plant operative and banksman to revert to once the dig commenced to ensure correct levels were achieved.
Once the area was excavated and refilled with new type 1 stone then compacted in correct layers the joiners set to work installing 250mm road forms. Once the road forms were fitted the team then installed the membrane and laid out the mesh.
Finally, the concrete was poured in 2 phases, once the concrete had cured, the client then signed off the slab and WOODSmith handed it over with QA documentation in place.
Final Product
As one of WOODSmith Construction Group’s first projects for the client, the team were really proud to complete and carry out this civils project. The final area was aligned with the initial brief and was signed off by the client.
Following the success of the project this led to Woodsmith Construction Group being awarded more work on the site.




